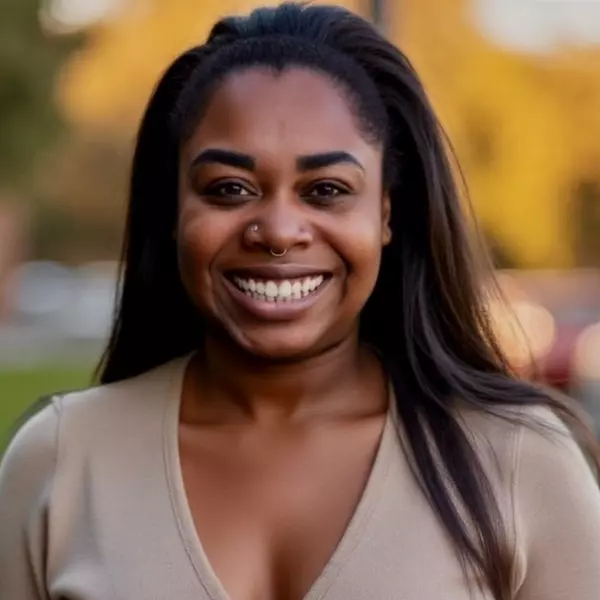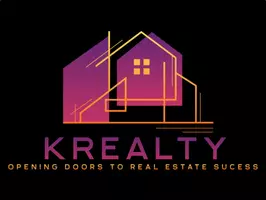For more information regarding the value of a property, please contact us for a free consultation.
Key Details
Sold Price $247,500
Property Type Single Family Home
Sub Type Single Family Residence
Listing Status Sold
Purchase Type For Sale
Square Footage 1,616 sqft
Price per Sqft $153
Subdivision The Fountains
MLS Listing ID 2576913
Sold Date 10/28/25
Style Traditional
Bedrooms 3
Full Baths 2
HOA Fees $30/ann
Year Built 1972
Annual Tax Amount $2,451
Lot Size 0.286 Acres
Acres 0.285629
Property Sub-Type Single Family Residence
Source hmls
Property Description
A great opportunity to own a large and well-maintained ranch in the Fountains! With multiple main living areas, the space in this home can flex to serve all of your needs. You'll be greeted by a large living and dining room area with windows creating a sunshine-filled atmosphere. The kitchen has plenty of cabinets and countertop space with built-in double ovens and a cooktop with hood. The kitchen opens to the family room showcasing a vaulted ceiling with large wood beams, a floor to ceiling wood-burning brick fireplace in addition to solid oak panels adorning the walls. The master suite is a private retreat with walk-in closet and an ensuite full bathroom. Two more bedrooms, a full bathroom and the laundry room complete the main level making this a true ranch home! The downstairs is massive and ripe for new opportunities with multiple rooms already in place. In the backyard, you'll find space for all of your outdoor activities. The patio has plenty of room for both grilling and seating. This home showcases a brand new HVAC system (buyer to receive warranty), new exterior paint, landscaping and fencing. Come and see this incredibly clean home today!
Location
State MO
County Jackson
Rooms
Other Rooms Fam Rm Main Level
Basement Concrete, Full
Interior
Interior Features Ceiling Fan(s), Vaulted Ceiling(s)
Heating Forced Air
Cooling Electric
Flooring Carpet, Tile, Vinyl
Fireplaces Number 1
Fireplaces Type Family Room, Wood Burning
Fireplace Y
Appliance Dishwasher, Double Oven, Dryer, Exhaust Fan, Refrigerator, Built-In Oven, Washer
Laundry Main Level, Off The Kitchen
Exterior
Parking Features true
Garage Spaces 2.0
Fence Metal
Amenities Available Pool, Tennis Court(s)
Roof Type Composition
Building
Lot Description City Lot, Level
Entry Level Ranch
Sewer Public Sewer
Water Public
Structure Type Board & Batten Siding,Brick Veneer,Frame
Schools
Elementary Schools Conn-West
Middle Schools Grandview
High Schools Grandview
School District Grandview
Others
HOA Fee Include Trash
Ownership Private
Acceptable Financing Cash, Conventional, FHA, VA Loan
Listing Terms Cash, Conventional, FHA, VA Loan
Read Less Info
Want to know what your home might be worth? Contact us for a FREE valuation!

Our team is ready to help you sell your home for the highest possible price ASAP

GET MORE INFORMATION





