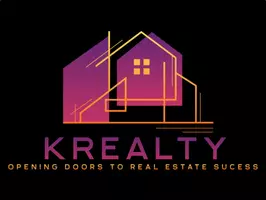For more information regarding the value of a property, please contact us for a free consultation.
Key Details
Sold Price $429,950
Property Type Single Family Home
Sub Type Single Family Residence
Listing Status Sold
Purchase Type For Sale
Square Footage 2,008 sqft
Price per Sqft $214
Subdivision Theno Estates
MLS Listing ID 2552355
Sold Date 07/10/25
Style Traditional
Bedrooms 4
Full Baths 3
Half Baths 1
HOA Fees $29/ann
Year Built 2018
Annual Tax Amount $6,467
Lot Size 0.326 Acres
Acres 0.3258035
Property Sub-Type Single Family Residence
Source hmls
Property Description
SPACIOUS 4-BEDROOM, 3-BATH SPLIT ENTRY IN A QUIET CUL-DE-SAC LOADED WITH UPGRADES AND EXTRAS! This well-cared-for home boasts granite counters throughout, hardwood floors in the kitchen, tile in all bathrooms, and a kitchen pantry for extra storage. The open layout includes a main-floor master suite with a walk-in closet and private bath featuring double vanities, a jetted tub, and separate shower, plus main-floor laundry for convenience. The finished walkout basement adds a family room, fourth bedroom, and full bath—perfect for guests or extended living. Outside, enjoy the covered deck, spacious fenced yard, and an inground trampoline set flush with the lawn—great for families. The oversized 3-car garage has been transformed into the ultimate man cave with epoxy floors, a TV area, and its own half bath. Home also includes an unlimited on-demand hot water heater. HOA provides a neighborhood pool! Fantastic location with easy access to schools, shopping, and more—this one checks all the boxes!
Location
State KS
County Leavenworth
Rooms
Other Rooms Fam Rm Gar Level, Main Floor BR, Main Floor Master
Basement Basement BR, Finished, Full, Walk-Out Access
Interior
Interior Features Ceiling Fan(s), Pantry, Vaulted Ceiling(s), Walk-In Closet(s)
Heating Forced Air, Natural Gas
Cooling Electric
Flooring Carpet, Tile, Wood
Fireplaces Number 1
Fireplaces Type Living Room
Fireplace Y
Appliance Dishwasher, Disposal, Microwave, Built-In Electric Oven
Laundry In Hall, Main Level
Exterior
Parking Features true
Garage Spaces 3.0
Fence Privacy
Amenities Available Pool
Roof Type Composition
Building
Lot Description City Lot, Cul-De-Sac
Entry Level Split Entry
Sewer Public Sewer
Water Public
Structure Type Frame,Stone Veneer
Schools
Elementary Schools Basehor
Middle Schools Basehor-Linwood
High Schools Basehor-Linwood
School District Basehor-Linwood
Others
Ownership Private
Acceptable Financing Cash, Conventional, FHA, USDA Loan, VA Loan
Listing Terms Cash, Conventional, FHA, USDA Loan, VA Loan
Read Less Info
Want to know what your home might be worth? Contact us for a FREE valuation!

Our team is ready to help you sell your home for the highest possible price ASAP





