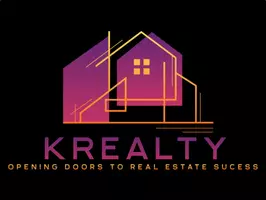For more information regarding the value of a property, please contact us for a free consultation.
Key Details
Sold Price $400,000
Property Type Single Family Home
Sub Type Single Family Residence
Listing Status Sold
Purchase Type For Sale
Square Footage 1,978 sqft
Price per Sqft $202
MLS Listing ID 2556103
Sold Date 07/01/25
Style Traditional
Bedrooms 3
Full Baths 2
Half Baths 1
Year Built 2001
Annual Tax Amount $2,644
Lot Size 5,260 Sqft
Acres 0.12075298
Property Sub-Type Single Family Residence
Source hmls
Property Description
Neat as a pin in the highly desirable Westside neighborhood! Open and bright throughout with fresh paint, new HVAC and new roof coming- color to be chosen by buyer! Main floor offers front living room and cozy family room, great kitchen with loads of counter and cabinet space, convenient pantry and stainless steel dishwasher. Bright dining room is open to the family room and 1/2 bath and walks out to big deck with large yard (unheard of in the Westside!) and offers fantastic downtown views! Upstairs the primary bedroom is nicely sized with walk in closet and direct access to the remodeled bathroom! Secondary bedrooms have large closets and east views. The lower level has been fully finished with full bath and kitchenette, living room and bedroom space - and walks out to large patio! Great for mother-in-law quarters, teenage children or potential income generating space. Plenty of room to park under the deck and in driveway or to build a garage! The Westside neighborhood is a a vibrant community offering tons of shopping, restaurants and entertainment.
Location
State MO
County Jackson
Rooms
Other Rooms Family Room, Recreation Room
Basement Concrete, Finished, Full, Walk-Out Access
Interior
Interior Features Ceiling Fan(s), Painted Cabinets, Pantry, In-Law Floorplan, Walk-In Closet(s)
Heating Forced Air
Cooling Electric
Flooring Carpet, Luxury Vinyl
Fireplace N
Appliance Dishwasher, Exhaust Fan, Gas Range
Laundry Laundry Room, Lower Level
Exterior
Exterior Feature Fire Pit
Parking Features false
Fence Wood
Roof Type Composition
Building
Entry Level 2 Stories
Sewer Public Sewer
Water Public
Structure Type Wood Siding
Schools
School District Kansas City Mo
Others
Ownership Private
Acceptable Financing Cash, Conventional
Listing Terms Cash, Conventional
Read Less Info
Want to know what your home might be worth? Contact us for a FREE valuation!

Our team is ready to help you sell your home for the highest possible price ASAP





