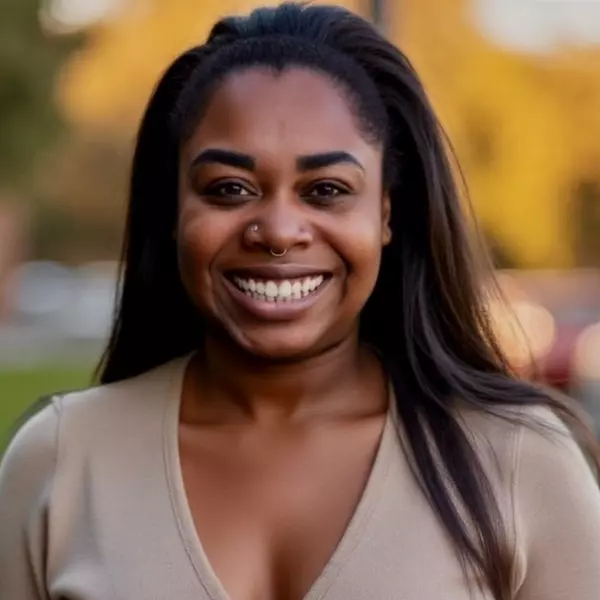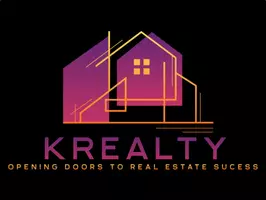For more information regarding the value of a property, please contact us for a free consultation.
Key Details
Sold Price $289,000
Property Type Single Family Home
Sub Type Single Family Residence
Listing Status Sold
Purchase Type For Sale
Square Footage 1,904 sqft
Price per Sqft $151
Subdivision Brookwood No 2
MLS Listing ID 2541637
Sold Date 05/28/25
Style A-Frame,Traditional
Bedrooms 3
Full Baths 2
Year Built 1961
Annual Tax Amount $1,848
Lot Size 10,326 Sqft
Acres 0.23705234
Property Sub-Type Single Family Residence
Source hmls
Property Description
Beautifully Updated Split Level!! Awesome Curb Appeal on a Cornered Lot. Located in the Brookwood Neighborhood of Independence Mo. Three Bedrooms 2 Bath, 2 Car Garage home features, New Interior Paint that is very inviting with the Cozy Electric Fire Place and LED Lighting/Fans, and Wood Flooring throughout. The Eat In Kitchen with New Cabinets, Granite Countertops, Paisley Tile Backsplash, and Stainless Appliances. Modern Bath Rooms with Ceramic Tile Tub Surround, Flooring, Toilet, Vanities, Faucets Mirrors, and Showers.
This home also has a Finish Basement/Lower Level with Tile Flooring and LED lighting, with the Laundry Room just off the Garage Entry. New Windows, HVAC, Water Heater, and a Newer Roof makes this Home Low Maintenance for years to come.
This is a Must See!! Great Independence Location!! Minutes away from Shopping and Dinning.
Onwer Agent
Location
State MO
County Jackson
Rooms
Basement Concrete, Finished, Inside Entrance, Walk-Out Access
Interior
Interior Features Ceiling Fan(s), Walk-In Closet(s)
Heating Natural Gas, Forced Air
Cooling Electric
Flooring Ceramic Floor, Tile, Wood
Fireplaces Number 1
Fireplace Y
Appliance Dishwasher, Disposal, Microwave, Refrigerator, Built-In Electric Oven, Stainless Steel Appliance(s)
Laundry In Garage, In Hall
Exterior
Parking Features true
Garage Spaces 2.0
Roof Type Composition
Building
Entry Level Raised Ranch,Split Entry
Sewer Public Sewer
Water Public
Structure Type Board & Batten Siding,Concrete,Wood Siding
Schools
Elementary Schools Sycamore Hills
Middle Schools Bridger
High Schools Truman
School District Independence
Others
Ownership Investor
Acceptable Financing Cash, Conventional, FHA, VA Loan
Listing Terms Cash, Conventional, FHA, VA Loan
Special Listing Condition As Is, Owner Agent
Read Less Info
Want to know what your home might be worth? Contact us for a FREE valuation!

Our team is ready to help you sell your home for the highest possible price ASAP





