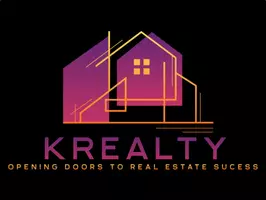For more information regarding the value of a property, please contact us for a free consultation.
Key Details
Sold Price $299,900
Property Type Single Family Home
Sub Type Single Family Residence
Listing Status Sold
Purchase Type For Sale
Square Footage 2,624 sqft
Price per Sqft $114
Subdivision Stratford Estates
MLS Listing ID 2531090
Sold Date 05/22/25
Bedrooms 4
Full Baths 2
HOA Fees $4/ann
Annual Tax Amount $4,500
Lot Size 10,454 Sqft
Acres 0.23999082
Property Sub-Type Single Family Residence
Source hmls
Property Description
Welcome home to this beautifully maintained and thoughtfully updated property! Just four years ago, the home underwent an extensive renovation that included a new roof, furnace, windows, doors, flooring, lighting, and stylish granite finishes in the kitchen and baths. Since then, it has been lovingly cared for and remains in excellent condition. The open-concept layout is perfect for both everyday living and entertaining, and the oversized great room on the third level offers flexible space for a playroom, media room, or second living area. The spacious basement includes endless potential—plus it's already stubbed for a third bathroom, giving you a head start on future upgrades. Sellers are offering to have brand-new carpet installed in the basement after closing. Outside, enjoy the large, fenced backyard with a handy storage shed, perfect for outdoor fun and weekend projects. With modern updates, room to grow, and thoughtful extras throughout, this home is move-in ready and waiting for its next chapter.
Location
State MO
County Jackson
Rooms
Other Rooms Great Room
Basement Partial
Interior
Heating Natural Gas
Cooling Electric
Flooring Carpet, Ceramic Floor
Fireplaces Number 1
Fireplaces Type Family Room
Fireplace Y
Laundry Dryer Hookup-Gas, In Basement
Exterior
Parking Features true
Garage Spaces 2.0
Roof Type Composition
Building
Entry Level Side/Side Split
Sewer Public Sewer
Water Public
Structure Type Brick/Mortar,Wood Siding
Schools
School District Hickman Mills
Others
Ownership Private
Acceptable Financing Cash, Conventional, FHA, VA Loan
Listing Terms Cash, Conventional, FHA, VA Loan
Read Less Info
Want to know what your home might be worth? Contact us for a FREE valuation!

Our team is ready to help you sell your home for the highest possible price ASAP





