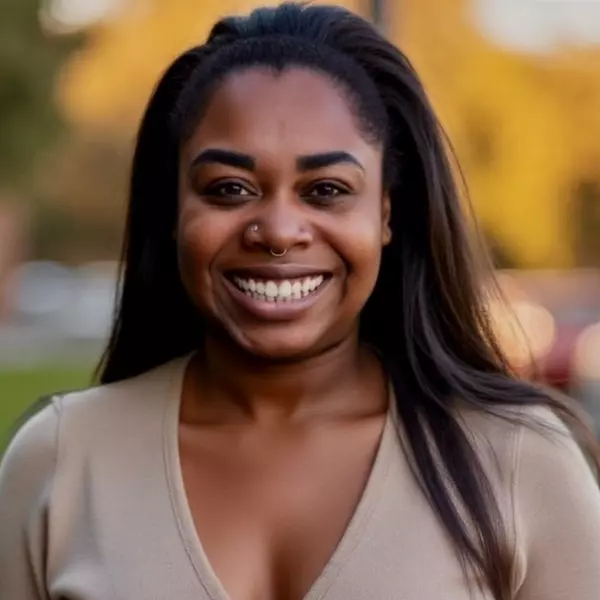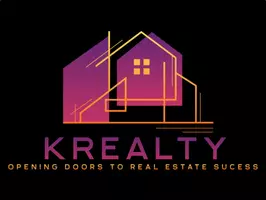For more information regarding the value of a property, please contact us for a free consultation.
Key Details
Sold Price $775,000
Property Type Single Family Home
Sub Type Villa
Listing Status Sold
Purchase Type For Sale
Square Footage 3,962 sqft
Price per Sqft $195
Subdivision Bel Court Condominium
MLS Listing ID 2537041
Sold Date 05/23/25
Style Traditional
Bedrooms 3
Full Baths 3
Half Baths 1
HOA Fees $622/mo
Year Built 1990
Annual Tax Amount $7,458
Lot Size 2,613 Sqft
Acres 0.06
Property Sub-Type Villa
Source hmls
Property Description
Absolutely Stunning Maintenance Free Villa with so much space! Updated interior paint, updated lighting, Primary bedroom on main level with full renovated primary bath that includes walkin tub, zero entry shower, makeup vanity,and double vanities, laundry main level, spacious dining room, large-open hearthroom to kitchen with red brick fireplace, granite island and built ins, high ceilings, so much attention to extra details, three fireplaces, finished-walkout Lower Level with two extra bedrooms and baths, large rec room, elevator, two car spacious garage. Giant patio off back of house that opens to green space and over half acre LOT. Loads of storage. HOA includes clubhouse and Pool, tree trimming, lawn, snow, street maintenance, gutter cleaning, insurance. You won't find another one with this much space and location for the price! Across the street from the Pond and Fountain. You'll Love it!
Location
State KS
County Johnson
Rooms
Other Rooms Breakfast Room, Formal Living Room, Main Floor Master, Office
Basement Basement BR, Daylight, Finished, Full, Walk-Out Access
Interior
Interior Features Central Vacuum, Custom Cabinets, Kitchen Island, Pantry, Vaulted Ceiling(s), Walk-In Closet(s), Wet Bar
Heating Forced Air
Cooling Electric
Flooring Carpet, Tile, Wood
Fireplaces Number 3
Fireplaces Type Hearth Room, Kitchen, Living Room, Recreation Room
Equipment Fireplace Screen
Fireplace Y
Appliance Cooktop, Dishwasher, Disposal, Double Oven, Exhaust Fan, Microwave, Refrigerator, Built-In Electric Oven, Stainless Steel Appliance(s)
Laundry Laundry Room, Main Level
Exterior
Parking Features true
Garage Spaces 2.0
Amenities Available Clubhouse, Storage, Party Room, Pool
Roof Type Composition
Building
Lot Description Adjoin Greenspace, Level, Sprinklers In Front, Wooded
Entry Level Ranch,Reverse 1.5 Story
Sewer Public Sewer
Water City/Public - Verify
Structure Type Stucco
Schools
Elementary Schools John Diemer
Middle Schools Indian Woods
High Schools Sm South
School District Shawnee Mission
Others
HOA Fee Include Curbside Recycle,Lawn Service,Management,Parking,Insurance,Snow Removal,Street,Trash
Ownership Estate/Trust
Read Less Info
Want to know what your home might be worth? Contact us for a FREE valuation!

Our team is ready to help you sell your home for the highest possible price ASAP





