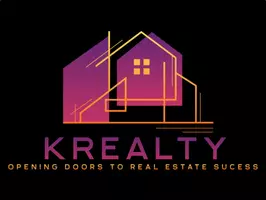For more information regarding the value of a property, please contact us for a free consultation.
Key Details
Sold Price $520,000
Property Type Single Family Home
Sub Type Single Family Residence
Listing Status Sold
Purchase Type For Sale
Square Footage 3,612 sqft
Price per Sqft $143
Subdivision Siegfried M H Hills
MLS Listing ID 2543679
Sold Date 05/21/25
Style Traditional
Bedrooms 3
Full Baths 2
Half Baths 1
Year Built 1968
Annual Tax Amount $3,440
Lot Size 0.584 Acres
Acres 0.5837695
Lot Dimensions 73 x 208
Property Sub-Type Single Family Residence
Source hmls
Property Description
Outbuilding Lovers-this one's for you ! A rare find: a 26x30 metal shop with concrete floors, electricity and 9' garage door plus a 16x16 mower garage for more tools, toys and all your outdoor gear. Located on a corner lot with a side-entry garage, this property backs to Santa Fe Park, offering nature right at your doorstep. Welcome to this beautifully crafted 3 bedroom, 2.5 bath all-brick ranch offering a unique blend of modern convenience and rustic charm. Step inside and feel the warmth of barnwood and stone accents, acacia wood flooring, and rich custom Alder cabinetry. The main level kitchen and bathrooms feature striking granite countertops that elevate the space with timeless quality. The heart of the home includes a spacious a living/dining area ideal for gatherings, and a cozy hearth room with a stone gas fireplace and a Frame TV that blends seamlessly into the design. The primary suite is a true retreat, offering a private sitting area and both a walk-in and double closet. The hall/master bathroom is stunning. Highlights include a double vanity with wood medicine cabinets, hair dryer garage, and a luxurious custom zero entry, dual shower with translucent onyx and LED lighting. If you have more time, relax in the bathtub beneath a beautiful stone wall. The basement offers generous storage areas, a large living space, kitchenette, and a second master suite, complete with a bamboo spa inspired bathroom, and an office or possible 4th bedroom. Enjoy outdoor living in the warmer months in the screened-in porch with a brand new epoxy floor perfect for relaxing or entertaining.
Location
State MO
County Jackson
Rooms
Basement Basement BR, Daylight, Finished, Inside Entrance, Walk-Out Access
Interior
Interior Features Ceiling Fan(s), Custom Cabinets, Kitchen Island, Stained Cabinets, Walk-In Closet(s)
Heating Natural Gas, Forced Air
Cooling Attic Fan, Electric
Flooring Carpet, Tile, Vinyl, Wood
Fireplaces Number 2
Fireplaces Type Great Room, Living Room, Recreation Room
Equipment Fireplace Screen
Fireplace Y
Appliance Dishwasher, Disposal, Microwave, Refrigerator, Built-In Electric Oven, Stainless Steel Appliance(s)
Laundry Main Level, Off The Kitchen
Exterior
Parking Features true
Garage Spaces 4.0
Fence Metal, Wood
Roof Type Composition
Building
Lot Description City Lot, Corner Lot, Level, Many Trees
Entry Level Ranch
Sewer Public Sewer
Water Public
Structure Type Brick
Schools
Elementary Schools Luff
High Schools Truman
School District Independence
Others
Ownership Private
Acceptable Financing Cash, Conventional, FHA, VA Loan
Listing Terms Cash, Conventional, FHA, VA Loan
Read Less Info
Want to know what your home might be worth? Contact us for a FREE valuation!

Our team is ready to help you sell your home for the highest possible price ASAP





