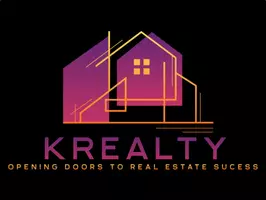For more information regarding the value of a property, please contact us for a free consultation.
Key Details
Sold Price $338,399
Property Type Single Family Home
Sub Type Single Family Residence
Listing Status Sold
Purchase Type For Sale
Square Footage 1,636 sqft
Price per Sqft $206
Subdivision Woodlawn Estates
MLS Listing ID 2508906
Sold Date 05/14/25
Style Traditional
Bedrooms 3
Full Baths 2
HOA Fees $52/ann
Year Built 2024
Lot Size 5,558 Sqft
Acres 0.12759413
Property Sub-Type Single Family Residence
Source hmls
Property Description
Experience the perfect blend of comfort and modern living in the Magnolia floor plan, a beautifully designed home featuring 3 bedrooms and 2 baths. The open-concept kitchen serves as the heart of the home, boasting quartz countertops, a stylish tile backsplash, and luxury vinyl plank (LVP) flooring that flows seamlessly through the kitchen, dining area, great room, and hallways. The inviting Primary Suite offers a peaceful retreat with a luxurious glass-enclosed shower and a spacious walk-in closet for ultimate convenience and style. The home's stunning stone-accented front elevation delivers impressive curb appeal, making a statement from the moment you arrive. Nestled in a vibrant, up-and-coming community, this home offers access to exceptional amenities, including a swimming pool, playground, fire pit, and pickleball and basketball court (coming soon). For outdoor enthusiasts, the community also features a grass-seating amphitheater and a fishing pond, creating the perfect setting for relaxation and entertainment. Owning your dream home has never been
Location
State MO
County Jackson
Rooms
Other Rooms Great Room, Main Floor BR, Main Floor Master
Basement Slab
Interior
Interior Features Ceiling Fan(s), Kitchen Island, Pantry, Smart Thermostat, Walk-In Closet(s)
Heating Natural Gas
Cooling Electric
Flooring Carpet, Luxury Vinyl
Fireplace Y
Appliance Dishwasher, Disposal, Microwave, Free-Standing Electric Oven
Laundry Laundry Room, Main Level
Exterior
Parking Features true
Garage Spaces 2.0
Amenities Available Other, Pickleball Court(s), Play Area, Pool
Roof Type Composition
Building
Lot Description City Lot
Entry Level Ranch
Sewer Public Sewer
Water Public
Structure Type Stone Trim,Vinyl Siding
Schools
Elementary Schools Woodland
Middle Schools East Trails
High Schools Lee'S Summit
School District Lee'S Summit
Others
HOA Fee Include All Amenities,Curbside Recycle,Trash
Ownership Private
Acceptable Financing Cash, Conventional, FHA, VA Loan
Listing Terms Cash, Conventional, FHA, VA Loan
Read Less Info
Want to know what your home might be worth? Contact us for a FREE valuation!

Our team is ready to help you sell your home for the highest possible price ASAP





