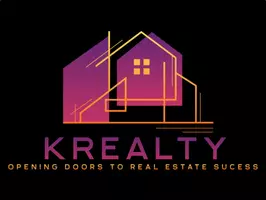For more information regarding the value of a property, please contact us for a free consultation.
Key Details
Sold Price $525,000
Property Type Single Family Home
Sub Type Single Family Residence
Listing Status Sold
Purchase Type For Sale
Square Footage 2,010 sqft
Price per Sqft $261
Subdivision Kenilworth
MLS Listing ID 2518260
Sold Date 05/13/25
Style Traditional
Bedrooms 4
Full Baths 2
Half Baths 1
Year Built 1966
Annual Tax Amount $5,607
Lot Size 0.285 Acres
Acres 0.28523874
Property Sub-Type Single Family Residence
Source hmls
Property Description
Nestled in the highly desirable Kenilworth neighborhood, this stunning home offers more space than you might expect. It begins outside with the large driveway, plenty of room for several cars or space to manuver around. Inside, you'll find elegant hardwood floors and plantation shutters that add a touch of sophistication. Upstairs, there are four generously sized bedrooms, each with ample closet space. The recently updated kitchen features generous countertop space and plenty of storage. Just outside the kitchen, an additional deck provides the perfect spot for grilling and enjoying meals while overlooking Meadowbrook Park and the fenced back yard! Back inside, The expansive family room features large windows that flood the space with natural light, complemented by a beautiful fireplace that enhances the atmosphere.
A partially finished basement offers even more room for gatherings and entertaining. This home has been extremely well maintained by the seller and will be very missed.
Location
State KS
County Johnson
Rooms
Basement Concrete, Partial, Walk-Out Access
Interior
Interior Features Ceiling Fan(s)
Heating Natural Gas, Forced Air
Cooling Electric
Flooring Wood
Fireplaces Number 1
Fireplaces Type Family Room, Gas
Fireplace Y
Appliance Dishwasher, Disposal, Microwave, Refrigerator, Built-In Oven
Laundry In Basement
Exterior
Parking Features true
Garage Spaces 2.0
Fence Metal
Roof Type Shake
Building
Lot Description On Golf Course, Adjoin Golf Fairway, Adjoin Greenspace, City Lot
Entry Level Side/Side Split
Sewer Public Sewer
Water Public
Structure Type Board & Batten Siding,Brick Veneer
Schools
Elementary Schools Trailwood
Middle Schools Indian Hills
High Schools Sm East
School District Shawnee Mission
Others
Ownership Estate/Trust
Acceptable Financing Cash, Conventional, FHA, VA Loan
Listing Terms Cash, Conventional, FHA, VA Loan
Read Less Info
Want to know what your home might be worth? Contact us for a FREE valuation!

Our team is ready to help you sell your home for the highest possible price ASAP





