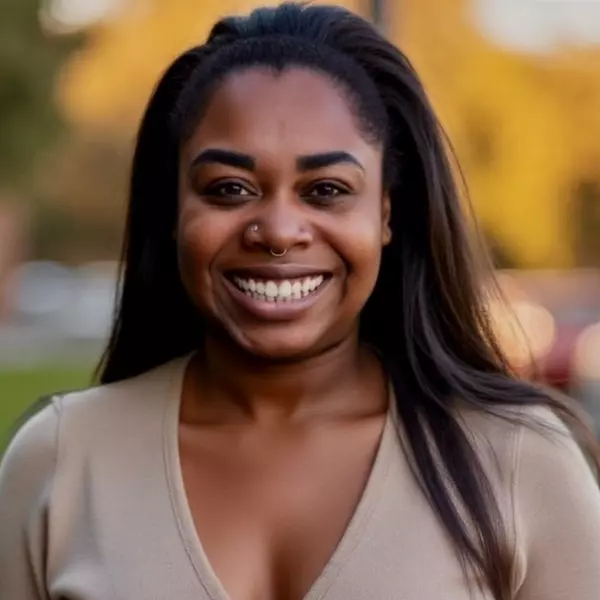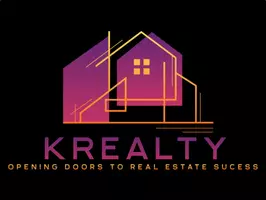For more information regarding the value of a property, please contact us for a free consultation.
Key Details
Sold Price $675,000
Property Type Single Family Home
Sub Type Single Family Residence
Listing Status Sold
Purchase Type For Sale
Square Footage 3,432 sqft
Price per Sqft $196
MLS Listing ID 2537654
Sold Date 05/08/25
Bedrooms 5
Full Baths 3
Half Baths 1
Year Built 2017
Lot Size 12.000 Acres
Acres 12.0
Property Sub-Type Single Family Residence
Source hmls
Property Description
Long lane leads to this wooded, private acreage and absolutely fabulous home! One owner home has so many wonderful features. Walk into Beautiful open gathering room for expanded entertainment area off kitchen, living and dining with all wood flooring . The kitchen has everything, A coffee bar, Double oven, B/I microwave, closet pantry + utility closet, gorgeous countertops and cabinets. All the windows are extra large and have a view of wildlife & trees. A bar seating area that walks out to huge deck. How handy is this? Master bedroom w/large walk-in closet & leads right into laundry room has wash up sink & cabinets w/folding top. Extra large walk-in shower, double vanity. Master walks out to the large deck, perfect for morning coffee & sounds of nature. You will love the lower full walkout level w/large family room, all extra large windows, bar kitchen & dishwasher. 2 of the bedrooms have a Jac & Jill Bath with sink vanities in each bedroom, walk-in closets. The 3rd bedroom on this lower lever has bonus closet, full bath with tub adj. bath. Peculiar address, Harrisonville Schools.
Location
State MO
County Cass
Rooms
Other Rooms Breakfast Room, Entry, Great Room, Main Floor Master, Recreation Room
Basement Full, Walk-Out Access
Interior
Interior Features Ceiling Fan(s), Custom Cabinets, Painted Cabinets, Pantry, Vaulted Ceiling(s), Walk-In Closet(s), Wet Bar
Heating Heat Pump
Cooling Heat Pump
Flooring Carpet, Tile, Wood
Fireplace N
Laundry Laundry Room, Main Level
Exterior
Parking Features true
Garage Spaces 2.0
Fence Other, Partial
Roof Type Composition
Building
Lot Description Acreage, Stream(s), Many Trees
Entry Level Reverse 1.5 Story
Sewer Aerobic Septic, Septic Tank
Water Rural
Structure Type Frame
Schools
Elementary Schools Harrisonville
Middle Schools Harrisonville
High Schools Harrisonville
School District Harrisonville
Others
Ownership Private
Acceptable Financing Cash, Conventional, FHA, VA Loan
Listing Terms Cash, Conventional, FHA, VA Loan
Read Less Info
Want to know what your home might be worth? Contact us for a FREE valuation!

Our team is ready to help you sell your home for the highest possible price ASAP





