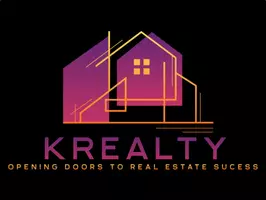For more information regarding the value of a property, please contact us for a free consultation.
Key Details
Sold Price $235,000
Property Type Single Family Home
Sub Type Single Family Residence
Listing Status Sold
Purchase Type For Sale
Square Footage 1,522 sqft
Price per Sqft $154
Subdivision Susquehanna Village
MLS Listing ID 2527311
Sold Date 05/01/25
Style Traditional
Bedrooms 3
Full Baths 2
HOA Fees $1/ann
Year Built 1966
Annual Tax Amount $2,687
Lot Size 0.310 Acres
Acres 0.31
Lot Dimensions 13504 sf
Property Sub-Type Single Family Residence
Source hmls
Property Description
Welcome to this great ranch styled home, located in the Independence school district. This 3 bedroom 2 bath home features a living room and separate family room with a cozy brick fireplace. The galley style kitchen boasts plenty of counter space to cook to your hearts content. You can even host your family for the holidays in the attached dining room. The full, partially finished walk-out basement offers a bonus quarter bath, an abundant amount of storage and the potential for more living space. When you step outside, the inviting deck and patio space provides ample room to entertain. The spacious fenced backyard features two large sheds and provides a safe space for both children and pets to run and play. Access to a large attic space can be reached through the homes two car garage. Don't miss out on this charming family home because it won't last long!
Location
State MO
County Jackson
Rooms
Basement Concrete, Full, Unfinished, Walk-Out Access
Interior
Interior Features Ceiling Fan(s)
Cooling Electric
Flooring Carpet, Wood
Fireplaces Number 2
Fireplaces Type Family Room, Wood Burning
Fireplace Y
Appliance Cooktop, Dishwasher, Disposal, Refrigerator, Built-In Electric Oven
Laundry In Basement
Exterior
Parking Features true
Garage Spaces 2.0
Fence Metal
Roof Type Composition
Building
Entry Level Ranch
Sewer Public Sewer
Water Public
Structure Type Wood Siding
Schools
Elementary Schools Randall
Middle Schools Bingham
High Schools William Chrisman
School District Independence
Others
Ownership Private
Acceptable Financing Cash, Conventional, FHA, VA Loan
Listing Terms Cash, Conventional, FHA, VA Loan
Read Less Info
Want to know what your home might be worth? Contact us for a FREE valuation!

Our team is ready to help you sell your home for the highest possible price ASAP





