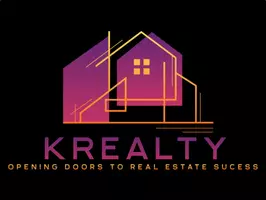For more information regarding the value of a property, please contact us for a free consultation.
Key Details
Sold Price $360,000
Property Type Single Family Home
Sub Type Single Family Residence
Listing Status Sold
Purchase Type For Sale
Square Footage 1,987 sqft
Price per Sqft $181
Subdivision Traditions
MLS Listing ID 2528593
Sold Date 03/26/25
Style Traditional
Bedrooms 4
Full Baths 3
Half Baths 1
Year Built 2017
Annual Tax Amount $3,839
Lot Size 0.322 Acres
Acres 0.32199267
Property Sub-Type Single Family Residence
Source hmls
Property Description
This beautiful 4bd, 3.5 bath home is ready for its new owners! Main floor offers beautiful hardwood flooring, a large living room with a fireplace, open to kitchen with granite countertops, stainless steel appliances, and a dining room. Spacious bedroom layout on the second floor with primary suite offering double sink vanity, and walk in closet. 2 additional bedrooms are great sized with ample closet space! You'll find a private laundry room on the bedroom level and additional full bath. Oversized basement serves as 4th bedroom with full bath & walk in closet, basement would also be great rec space! Enjoy time outside on the large deck and 1/3 acre lot! Home is situated in a quiet cul de sac in a newly developed subdivision. 8 years old, one owner & located in the highly desired Ray-Pec school district. Schedule a tour today!
Location
State MO
County Cass
Rooms
Other Rooms Entry, Family Room, Great Room, Recreation Room
Basement Basement BR, Daylight, Finished, Full, Sump Pump
Interior
Interior Features Ceiling Fan(s), Custom Cabinets, Vaulted Ceiling, Walk-In Closet(s)
Heating Natural Gas
Cooling Electric
Flooring Carpet, Wood
Fireplaces Number 1
Fireplaces Type Gas, Living Room, Zero Clearance
Fireplace Y
Appliance Dishwasher, Disposal, Humidifier, Microwave, Built-In Electric Oven, Stainless Steel Appliance(s)
Laundry Bedroom Level, Laundry Room
Exterior
Parking Features true
Garage Spaces 2.0
Fence Metal
Amenities Available Play Area, Pool
Roof Type Composition
Building
Lot Description City Limits, City Lot, Cul-De-Sac
Entry Level 2 Stories
Sewer City/Public
Water Public
Structure Type Frame,Wood Siding
Schools
Elementary Schools Stonegate
Middle Schools Raymore-Peculiar South
High Schools Raymore-Peculiar
School District Raymore-Peculiar
Others
Ownership Private
Acceptable Financing Cash, Conventional, FHA, VA Loan
Listing Terms Cash, Conventional, FHA, VA Loan
Read Less Info
Want to know what your home might be worth? Contact us for a FREE valuation!

Our team is ready to help you sell your home for the highest possible price ASAP





