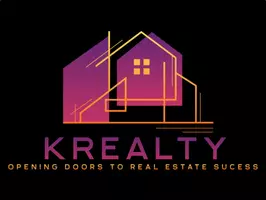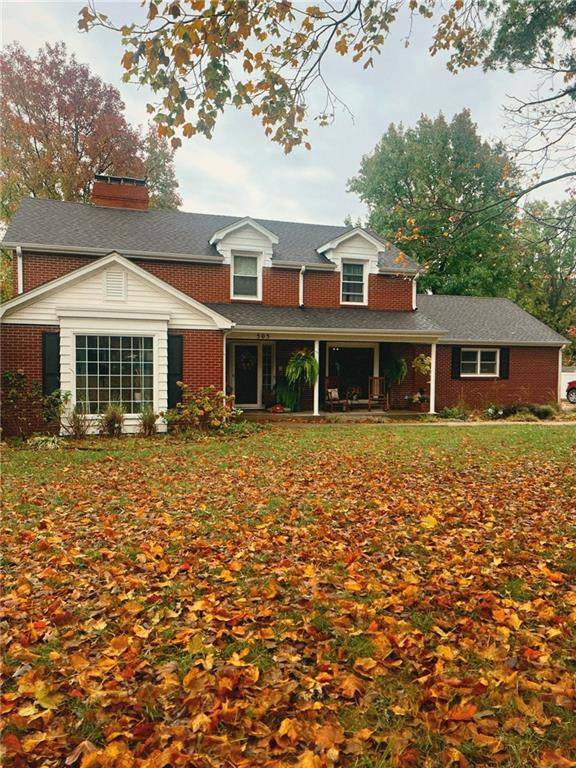For more information regarding the value of a property, please contact us for a free consultation.
Key Details
Sold Price $379,900
Property Type Single Family Home
Sub Type Single Family Residence
Listing Status Sold
Purchase Type For Sale
Square Footage 3,493 sqft
Price per Sqft $108
MLS Listing ID 2518333
Sold Date 12/24/24
Style Traditional
Bedrooms 4
Full Baths 4
Year Built 1969
Annual Tax Amount $2,178
Lot Size 0.480 Acres
Acres 0.48
Property Sub-Type Single Family Residence
Source hmls
Property Description
So much to enjoy in this move in ready, 4-bedroom, brick 2 story home. From the large living room with gas fireplace and built-in custom cabinetry, to the beautiful kitchen with a gas cooktop, double ovens, and granite countertops. There is an eat in kitchen with bar stool seating and formal dining! This home has all the features you have been dreaming of. Always wanted to be "that house" that has all of your friends and family over to entertain? This is your chance! Step into the backyard, where the large patio with an outdoor kitchen will impress everyone who comes to visit. The fence gives you privacy and allows your pets and kids to run and play. The newly added above ground pool will be the perfect place for your family to cool off on those hot summer days. This quiet neighborhood is highly desired in Lex MO, and you will have great neighbors! Don't take my word for it though, schedule your private showing to see all that 505 Country Club has to offer!
Location
State MO
County Lafayette
Rooms
Other Rooms Family Room, Formal Living Room, Recreation Room, Sun Room
Basement Finished, Full
Interior
Interior Features Ceiling Fan(s), Custom Cabinets, Painted Cabinets, Pantry, Whirlpool Tub
Heating Forced Air
Cooling Attic Fan, Electric
Flooring Carpet, Ceramic Floor
Fireplaces Number 3
Fireplaces Type Basement, Gas, Hearth Room, Living Room
Fireplace Y
Appliance Dishwasher, Disposal, Double Oven, Humidifier, Refrigerator, Built-In Oven, Gas Range, Stainless Steel Appliance(s)
Laundry Off The Kitchen
Exterior
Exterior Feature Firepit, Outdoor Kitchen
Parking Features true
Garage Spaces 2.0
Fence Privacy
Roof Type Composition
Building
Lot Description City Limits, City Lot
Entry Level 2 Stories
Sewer City/Public
Water Public
Structure Type Brick & Frame
Schools
Elementary Schools Leslie Bell
Middle Schools Lexington
High Schools Lexington
School District Lexington
Others
Ownership Private
Acceptable Financing Cash, Conventional, FHA, USDA Loan, VA Loan
Listing Terms Cash, Conventional, FHA, USDA Loan, VA Loan
Read Less Info
Want to know what your home might be worth? Contact us for a FREE valuation!

Our team is ready to help you sell your home for the highest possible price ASAP





