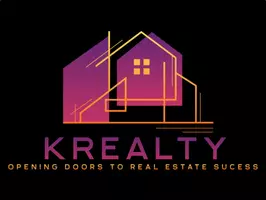For more information regarding the value of a property, please contact us for a free consultation.
Key Details
Sold Price $345,000
Property Type Single Family Home
Sub Type Single Family Residence
Listing Status Sold
Purchase Type For Sale
Square Footage 2,634 sqft
Price per Sqft $130
Subdivision Rosemont
MLS Listing ID 2504440
Sold Date 09/16/24
Style Traditional
Bedrooms 4
Full Baths 3
Year Built 2002
Annual Tax Amount $3,767
Lot Size 0.450 Acres
Acres 0.45
Property Sub-Type Single Family Residence
Source hmls
Property Description
This home is truly a standout and won't be missed as you drive by. The oversized front patio is ideal for displaying your favorite plants and provides a perfect sitting area to enjoy the outdoors.
Step inside and be welcomed by the warmth of a beautiful gas fireplace and an open living space that exudes comfort. The main floor features two generously sized bedrooms, including a primary suite with a private bath and a walk-in closet. An additional full bath is conveniently located in the hallway.
The living room seamlessly flows into the dining area and kitchen. Beyond the kitchen, you'll find a pantry and a laundry/mudroom for added convenience. Just off the dining room, the deck with Trex decking and new railings overlooks the oversized backyard, which is lined with privacy trees for a serene retreat.
Looking for more space? The finished walk-out basement is perfect for movie nights, game areas, or just relaxing. It includes a full bathroom, two additional bedrooms, and two storage areas to accommodate all your needs. Step outside to the lower patio and enjoy even more of what this great home has to offer.
This home is ideal for those seeking the convenience of having all essential living spaces on the main floor, combined with ample additional space for leisure and storage.
Location
State MO
County Clay
Rooms
Other Rooms Main Floor Master
Basement Finished, Full, Inside Entrance, Walk Out
Interior
Interior Features Ceiling Fan(s), Pantry, Vaulted Ceiling, Walk-In Closet(s)
Heating Natural Gas
Cooling Electric
Flooring Carpet, Laminate
Fireplaces Number 1
Fireplaces Type Living Room
Fireplace Y
Appliance Dishwasher, Disposal, Microwave, Refrigerator, Built-In Electric Oven
Laundry Main Level, Off The Kitchen
Exterior
Parking Features true
Garage Spaces 2.0
Roof Type Composition
Building
Lot Description City Limits
Entry Level 1.5 Stories,Ranch
Sewer City/Public
Water Public
Structure Type Vinyl Siding
Schools
School District North Kansas City
Others
Ownership Private
Acceptable Financing Cash, Conventional, FHA, VA Loan
Listing Terms Cash, Conventional, FHA, VA Loan
Special Listing Condition As Is
Read Less Info
Want to know what your home might be worth? Contact us for a FREE valuation!

Our team is ready to help you sell your home for the highest possible price ASAP





