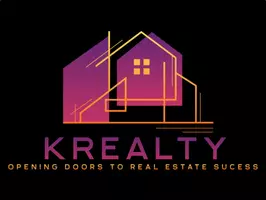For more information regarding the value of a property, please contact us for a free consultation.
Key Details
Sold Price $225,000
Property Type Single Family Home
Sub Type Single Family Residence
Listing Status Sold
Purchase Type For Sale
Square Footage 1,556 sqft
Price per Sqft $144
MLS Listing ID 2482421
Sold Date 06/07/24
Style Traditional
Bedrooms 3
Full Baths 2
Half Baths 1
Year Built 1975
Annual Tax Amount $1,420
Lot Size 0.273 Acres
Acres 0.27300274
Lot Dimensions 90x127x90x134
Property Sub-Type Single Family Residence
Source hmls
Property Description
Step into your dream residence with this impeccable 3-bedroom, 2.5-bathroom split-entry home, boasting a fusion of contemporary charm and practicality. Nestled in a serene neighborhood, this residence offers a perfect blend of style and convenience. As you enter, be greeted by the allure of brand new carpet and luxury vinyl plank flooring, adding a touch of elegance to every step you take. The entire house has been treated to fresh paint, exuding a feeling of new beginnings and immaculate care. Your vehicles will find their haven in the spacious two-car garage, while additional storage needs are met with a sizable 12 x 20 workshop that includes a third car garage space, complete with electricity and concrete flooring. A 10 x 12 tool shed and a convenient carport provide ample space for all your outdoor equipment and recreational gear. Entertain guests effortlessly in the newly finished basement, offering versatile space for gatherings or relaxation. The stained kitchen cabinets complement the aesthetic, combining functionality with style. Experience seamless indoor-outdoor living with a slider door walkout to the backyard, leading to a charming 9 x 10 deck, perfect for morning coffees or evening barbecues. And with a concrete circle drive, parking dilemmas become a thing of the past.
This home promises not just a living space, but a lifestyle - one where comfort, convenience, and quality converge. Don't miss the opportunity to make this your forever home! Schedule your viewing today and step into the life you've always dreamed of.
Location
State MO
County Lafayette
Rooms
Other Rooms Recreation Room
Basement Finished, Full
Interior
Interior Features All Window Cover, Ceiling Fan(s), Stained Cabinets
Heating Forced Air
Cooling Electric
Flooring Carpet, Luxury Vinyl Plank
Fireplace Y
Appliance Dishwasher, Disposal, Exhaust Hood
Laundry In Basement
Exterior
Parking Features true
Garage Spaces 3.0
Fence Metal
Roof Type Composition
Building
Lot Description City Limits
Entry Level Split Entry
Sewer City/Public
Water Public
Structure Type Brick Veneer,Vinyl Siding
Schools
Elementary Schools Lexington
Middle Schools Lexington
High Schools Lexington
School District Lexington
Others
Ownership Private
Acceptable Financing Cash, Conventional, FHA, USDA Loan, VA Loan
Listing Terms Cash, Conventional, FHA, USDA Loan, VA Loan
Special Listing Condition Probate Listing
Read Less Info
Want to know what your home might be worth? Contact us for a FREE valuation!

Our team is ready to help you sell your home for the highest possible price ASAP





