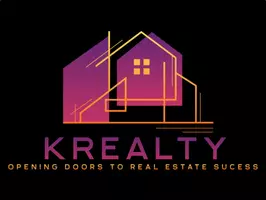For more information regarding the value of a property, please contact us for a free consultation.
Key Details
Sold Price $290,000
Property Type Single Family Home
Sub Type Single Family Residence
Listing Status Sold
Purchase Type For Sale
Square Footage 2,240 sqft
Price per Sqft $129
Subdivision Indian Hills
MLS Listing ID 2479316
Sold Date 06/07/24
Style Traditional
Bedrooms 4
Full Baths 3
Year Built 1996
Annual Tax Amount $1,900
Lot Size 0.270 Acres
Acres 0.27
Lot Dimensions 90x130
Property Sub-Type Single Family Residence
Source hmls
Property Description
Welcome to your dream home at 56 Lakeview Drive, nestled in the picturesque Indian Hills subdivision of Lexington, MO. This recently remodeled and impeccably maintained 4-bedroom, 3-bathroom residence is the epitome of modern comfort and style.
Upon entering, you'll be greeted by a spacious living area that seamlessly flows into a gourmet kitchen, complete with sleek countertops and top-of-the-line appliances. The master bedroom offers a serene retreat with an en-suite bathroom for ultimate relaxation.
Outside, a generous fenced yard provides ample space for outdoor activities and entertaining, while a 2-car garage ensures convenience and storage options for your vehicles and belongings.
Located in the sought-after Indian Hills subdivision, this home offers a perfect blend of tranquility and community living. Don't miss the opportunity to make this exquisite property your own!
Location
State MO
County Lafayette
Rooms
Other Rooms Fam Rm Gar Level, Family Room, Great Room, Main Floor BR, Main Floor Master
Basement Basement BR, Finished, Full
Interior
Interior Features Ceiling Fan(s), Custom Cabinets, Painted Cabinets, Pantry
Heating Heat Pump, Natural Gas
Cooling Electric
Fireplaces Number 1
Fireplaces Type Gas, Living Room
Fireplace Y
Appliance Dishwasher, Disposal, Microwave, Refrigerator, Built-In Electric Oven, Free-Standing Electric Oven, Stainless Steel Appliance(s)
Laundry Laundry Room, Main Level
Exterior
Exterior Feature Sat Dish Allowed, Storm Doors
Parking Features true
Garage Spaces 2.0
Fence Wood
Roof Type Composition
Building
Lot Description City Lot
Entry Level Raised Ranch
Sewer City/Public
Water Public
Structure Type Brick Trim,Vinyl Siding
Schools
Elementary Schools Leslie Bell
Middle Schools Lexington
High Schools Lexington
School District Lexington
Others
Ownership Private
Acceptable Financing Cash, Conventional, FHA, USDA Loan, VA Loan
Listing Terms Cash, Conventional, FHA, USDA Loan, VA Loan
Read Less Info
Want to know what your home might be worth? Contact us for a FREE valuation!

Our team is ready to help you sell your home for the highest possible price ASAP





