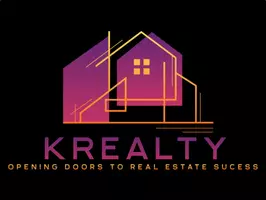For more information regarding the value of a property, please contact us for a free consultation.
Key Details
Sold Price $409,900
Property Type Single Family Home
Sub Type Single Family Residence
Listing Status Sold
Purchase Type For Sale
Square Footage 2,128 sqft
Price per Sqft $192
MLS Listing ID 2454929
Sold Date 10/18/23
Style Traditional
Bedrooms 3
Full Baths 4
Year Built 2007
Annual Tax Amount $1,871
Lot Size 3.000 Acres
Acres 3.0
Property Sub-Type Single Family Residence
Source hmls
Property Description
Exceptional and inviting true ranch home nestled among trees on three beautiful acres. One owner property is a wonderful family home as it offers plenty of room indoors as well as lots of room to play outdoors. Open floor plan with well-designed kitchen with island, ceramic tile back splash, black and stainless-steel appliances, and spacious walk-in pantry. Hard wood floors throughout, wood burning fireplace in dining/hearth room. Main floor laundry room, tons of storage, master bedroom with walk-in closet and master bath with walk-in shower and separate make-up vanity. Third bedroom has a walk-in closet and its own private bathroom with shower and farmhouse door. Over 2,000 sf of living space as well as a full walk-out basement featuring a finished bathroom with ceramic tile walk-in shower, storm shelter and lots of potential for additional living space in the unfinished basement. Large deck off kitchen leads to the back patio for multiple outdoor entertaining options. Utility garage in basement is convenient for storing ATV, golf cart, mower, etc. The property also features a nice 30 x 40 detached garage with living quarters and laundry room on the west side and man cave/work shop on the east side as well as room for two cars and lots of toys. Beautiful tree lined driveway and property is abundant with Missouri Oaks, Red Buds, Pine, Pear and Cherry trees.
Location
State MO
County Lafayette
Rooms
Basement Concrete, Full, Inside Entrance, Walk Out
Interior
Interior Features All Window Cover, Ceiling Fan(s), Kitchen Island, Pantry, Walk-In Closet(s)
Heating Forced Air, Propane
Cooling Electric, Zoned
Flooring Carpet, Ceramic Floor, Wood
Fireplaces Number 1
Fireplaces Type Dining Room, Hearth Room, Wood Burning
Equipment Fireplace Equip, Fireplace Screen
Fireplace Y
Appliance Dishwasher, Disposal, Microwave, Built-In Electric Oven, Free-Standing Electric Oven
Laundry Bedroom Level, Laundry Room
Exterior
Exterior Feature Firepit
Parking Features true
Garage Spaces 2.0
Roof Type Composition
Building
Lot Description Acreage, Treed, Wooded
Entry Level Ranch
Sewer Septic Tank
Water Rural
Structure Type Board/Batten, Frame
Schools
School District Lexington
Others
Ownership Private
Acceptable Financing Cash, Conventional, FHA, USDA Loan, VA Loan
Listing Terms Cash, Conventional, FHA, USDA Loan, VA Loan
Read Less Info
Want to know what your home might be worth? Contact us for a FREE valuation!

Our team is ready to help you sell your home for the highest possible price ASAP





